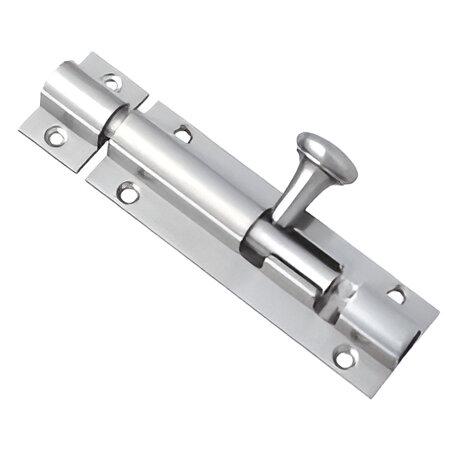
Tower Bolt
A tower bolt, also known as a barrel bolt or slide bolt, is a type of door or gate latch mechanism....
Glazing bars are structural components that form the framework of each individual "light" in the north light roof system. These bars typically run parallel to the ridge of the roof and support the glazing material (usually glass or translucent panels) that allows natural light to enter the building. glazing shoes or pressure caps, are components that secure the glazing material (glass or panels) within the glazing bars.
Additional Information: Item Code: SLM49A Production Capacity: 30000
Aluminium Step Edgings and Stair Nosing – Stylish and Durable Solutions
Santhana Lakshmi Metals provides high-quality aluminium step edgings and stair nosing that combine durability with style. Crafted from premium-grade aluminium, these products are ideal for enhancing both residential and commercial spaces. Our step edgings and stair nosing are designed to withstand heavy foot traffic and harsh weather conditions, ensuring long-lasting protection and a modern look for your steps and pathways.
Our aluminium step edgings and stair nosing come in various profiles and finishes to match different architectural styles and design preferences. They are easy to install and maintain, helping keep your steps safe and visually appealing over time. Thanks to their corrosion-resistant properties, these products maintain their appearance and functionality even in challenging environments.
For aluminium step edgings and stair nosing that offer both strength and aesthetic appeal, Santhana Lakshmi Metals is the trusted choice. Our solutions are crafted to meet high standards of quality and performance, providing reliable and stylish options for your stairways and steps across India.
Custom Solutions for Your Project
Santhana Lakshmi Metals knows that each project is unique. That’s why we offer customized aluminium step edgings and stair nosing to meet your specific needs. Whether you’re working on a new building, a renovation, or a commercial space, we can provide step edgings and stair nosing that fit your exact requirements. You can choose from different sizes, finishes, and designs to match your project.
Our products are designed to be both practical and stylish, adding safety and a modern look to any space. When you choose Santhana Lakshmi Metals, you get high-quality aluminium solutions that are built to last. We’re committed to delivering products that meet high standards and provide long-term performance. This makes us a top choice for aluminium step edgings and stair nosing in India.
Durability and Style Combined
At Santhana Lakshmi Metals, our aluminium step edgings and stair nosing are not only built for durability but also for style. Our products are crafted to withstand heavy use while adding a sleek, modern touch to your floors and stairs. Designed with high-quality aluminium, they resist wear and tear, making them ideal for high-traffic areas in both residential and commercial buildings. We focus on providing solutions that offer both functionality and aesthetic appeal, ensuring that your steps and stairs look great and perform well. Choose us for reliable and stylish step edgings and stair nosing that stand the test of time in India.
| Section | : | ARCHITECTURAL | |||||||||||||||||||||||
| Commodity | : | STEP EDGINGS | |||||||||||||||||||||||
| Technique | : | Extrusion | |||||||||||||||||||||||
| GRADE SERIES/ TEMPER | : |
|
|||||||||||||||||||||||
| Size | : |
|
|||||||||||||||||||||||
| Length | : | 11000 to 3650mm | |||||||||||||||||||||||
| FINISH | : | Mill Finish | |||||||||||||||||||||||
| PACKAGE | : | HDPE – SEA WORTHY PACKING | |||||||||||||||||||||||
| APPLICATION | : | Normally used as stair tread edging or in any application where alloy serrated angle is required for anti slip protection. | |||||||||||||||||||||||

A tower bolt, also known as a barrel bolt or slide bolt, is a type of door or gate latch mechanism....
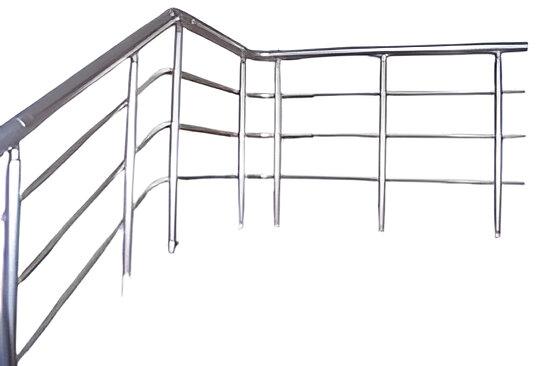
Aluminum handrails, also known as aluminum handrails or aluminum balustrades, are a popular choice f...
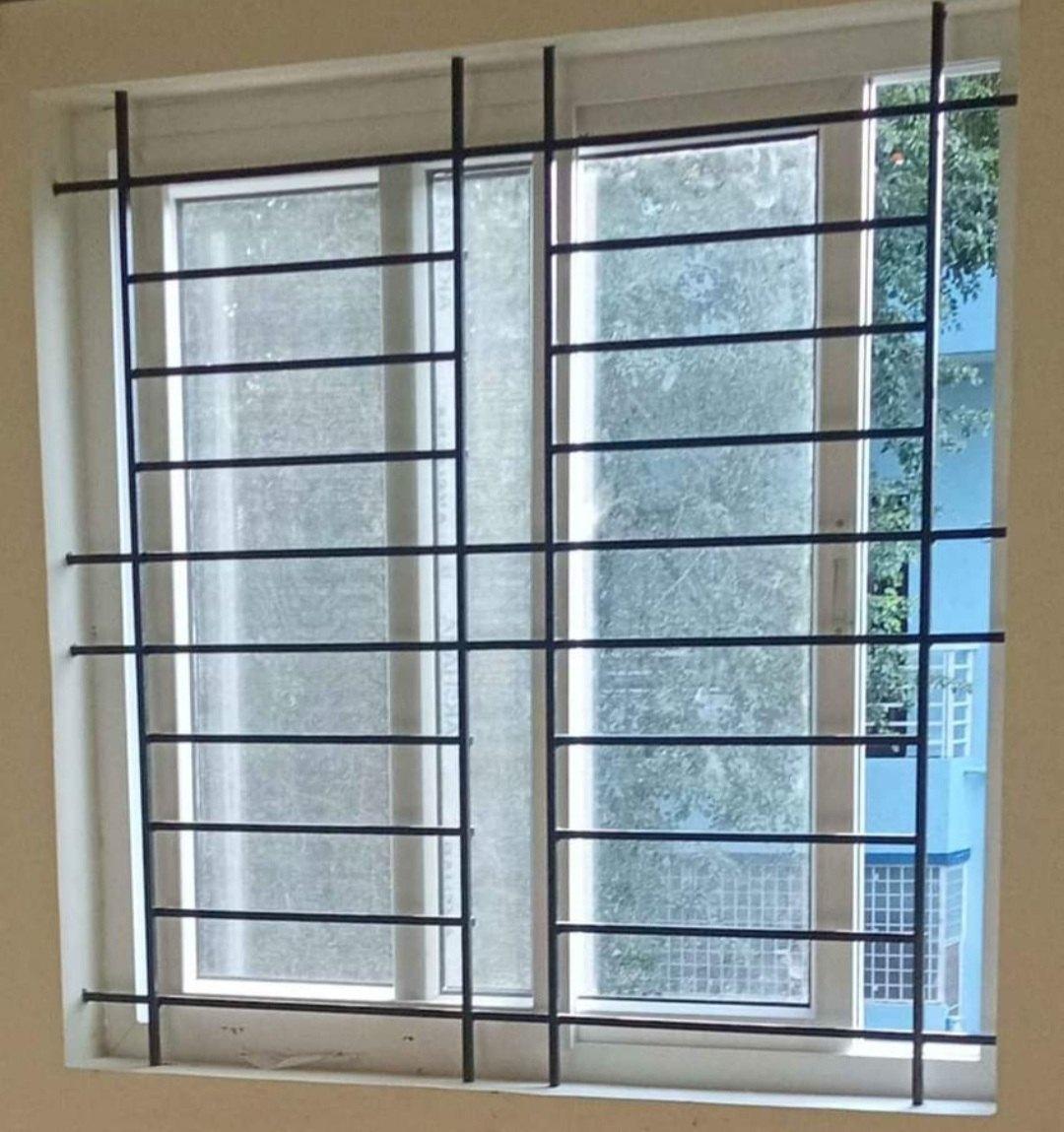
Aluminum latches, special hinges, and aldrops offer the advantages of aluminum, including its lightw...
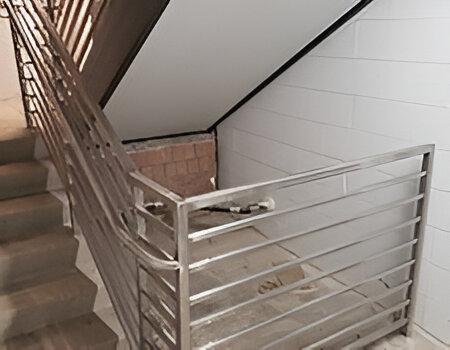
Architectural miscellaneous" typically refers to various elements, components, or details in ar...
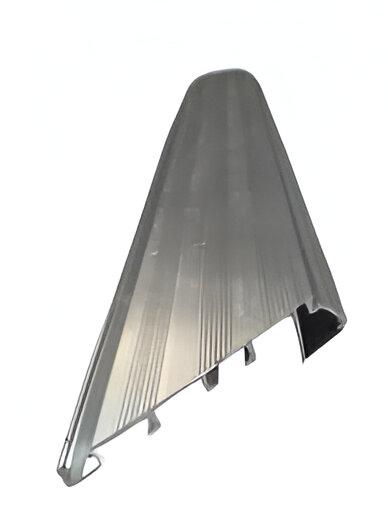
Aluminum foot steps, often referred to as aluminum step stools or aluminum ladders, are portable and...
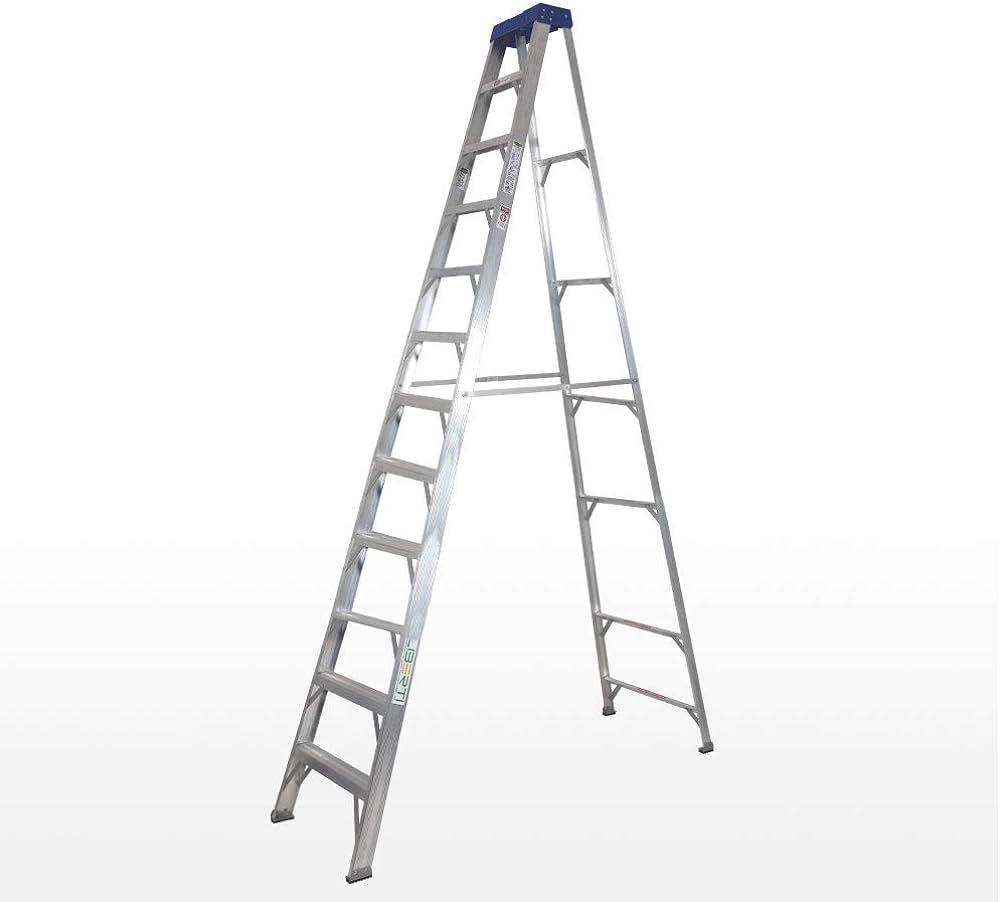
ladders are lightweight, durable, and versatile tools used for a wide range of applications, from ho...
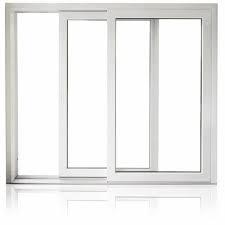
The term "window sections (Deluxe series)" likely refers to a specific series or line of w...
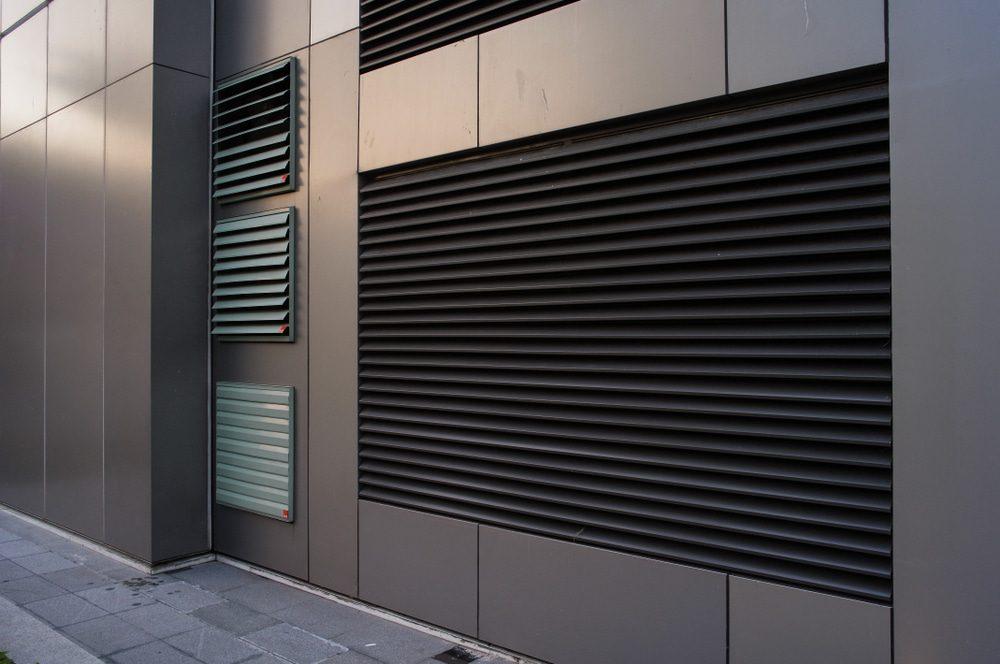
A louvre (or louver) is a type of architectural feature or window design that consists of angled or...
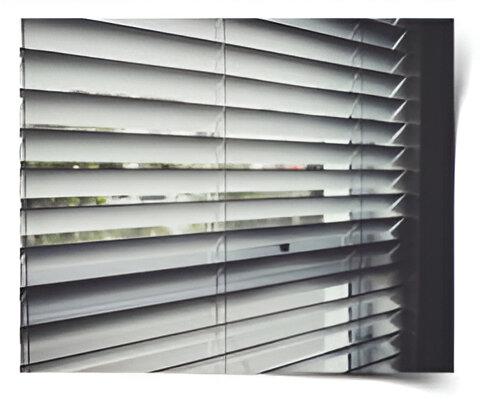
Aluminum Venetian blinds are a specific type of Venetian blind that is made of aluminum slats. These...
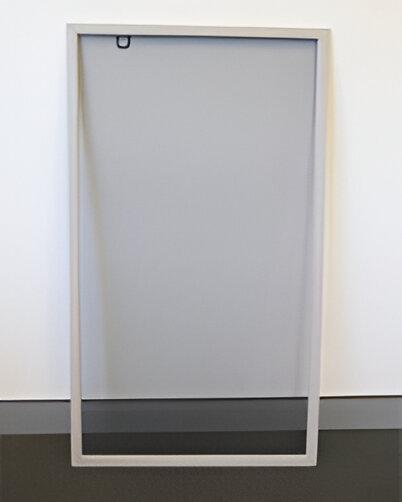
MA fly screen, also known as a window screen, insect screen, or bug screen, is a protective mesh or...
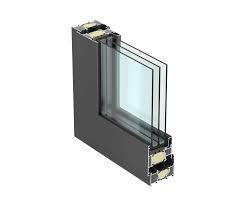
A louvre (or louver) is a type of architectural feature or window design that consists of angled or...
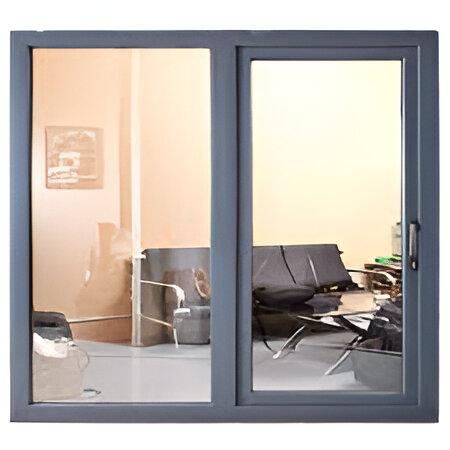
Aluminum Venetian blinds are a specific type of Venetian blind that is made of aluminum slats. These...
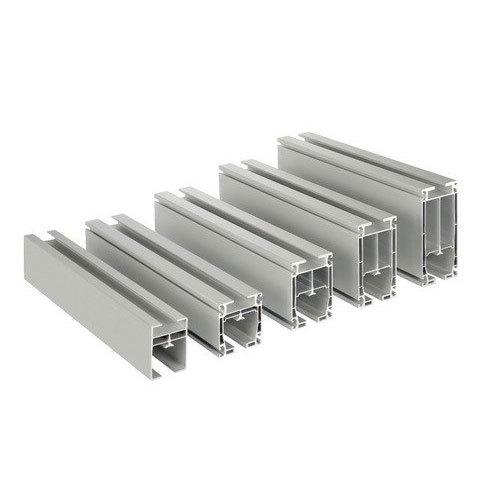
Casement windows are a type of window that opens outward on a hinge, usually along one side. They co...
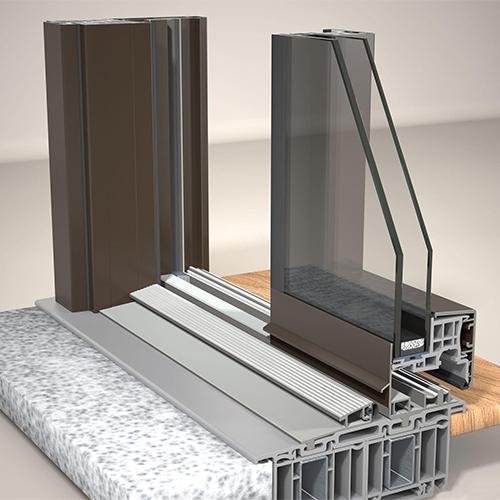
Window sections refer to the various components or parts that make up a window frame and its associa...
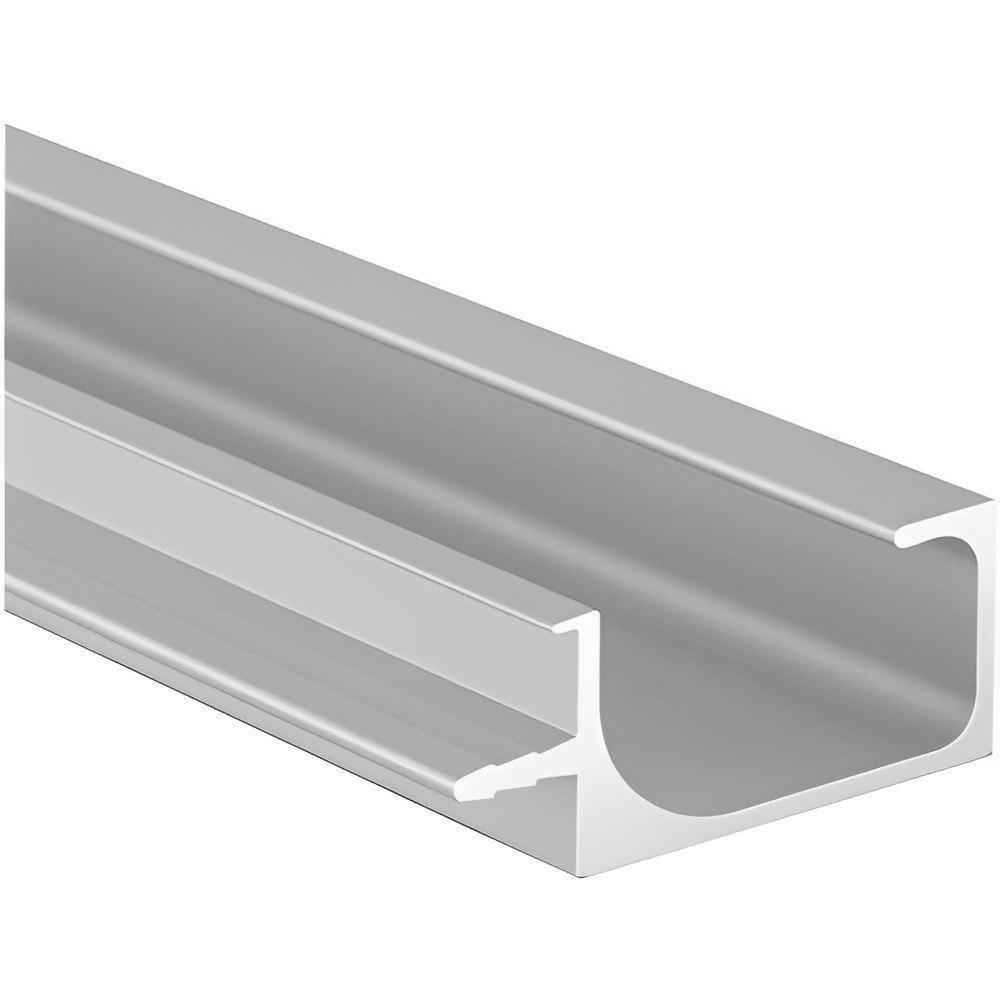
Handles are made from aluminum alloy, which is known for its durability, lightweight properties, and...
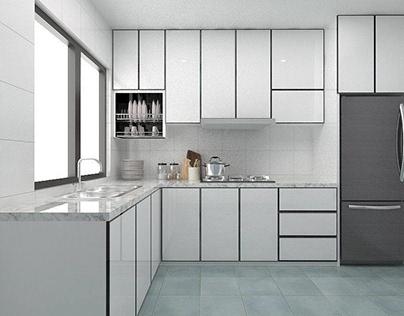
Aluminum kitchen cabinets are a popular choice for homeowners seeking a contemporary and durable kit...
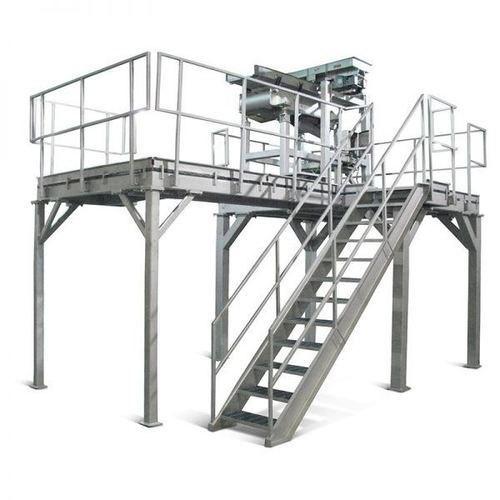
Window sections refer to the various components or parts that make up a window frame and its associa...
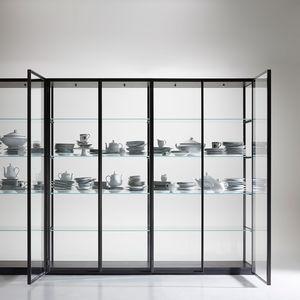
A display section, typically in the context of retail, refers to an area or arrangement within a sto...
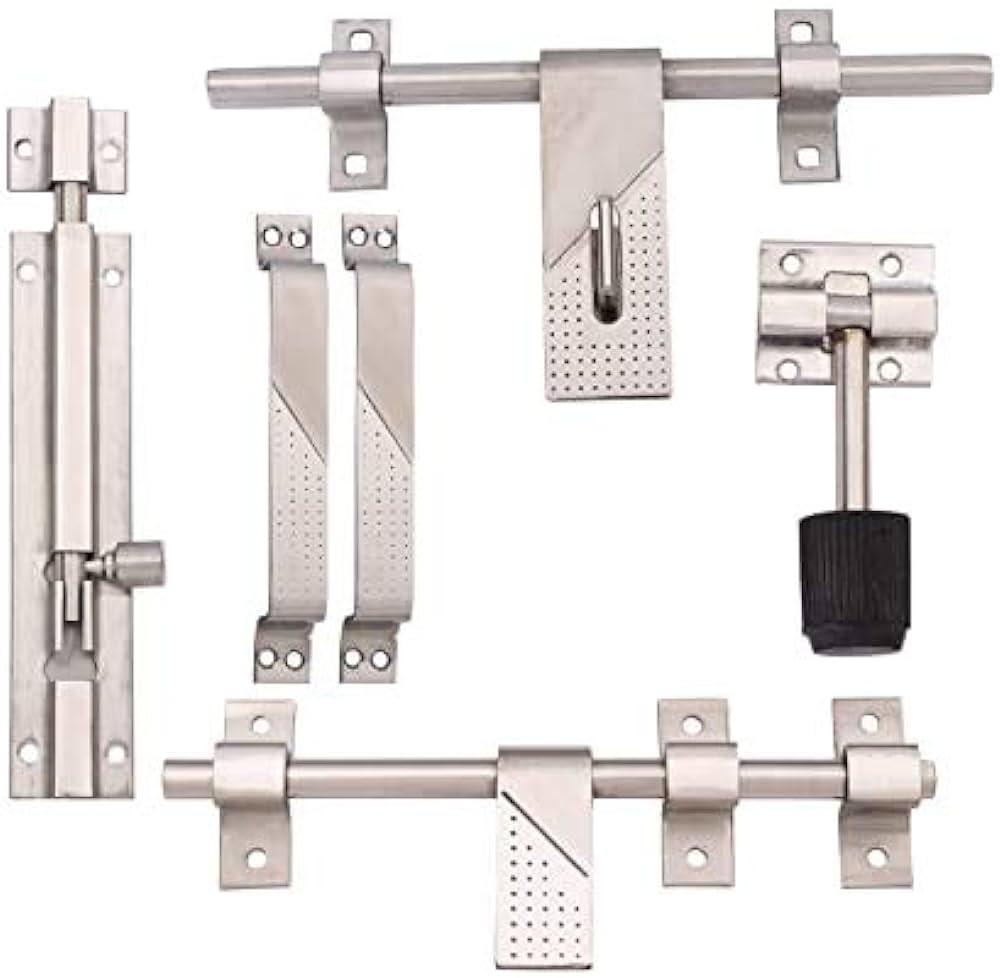
Aluminum latches, special hinges, and aldrops offer the advantages of aluminum, including its lightw...
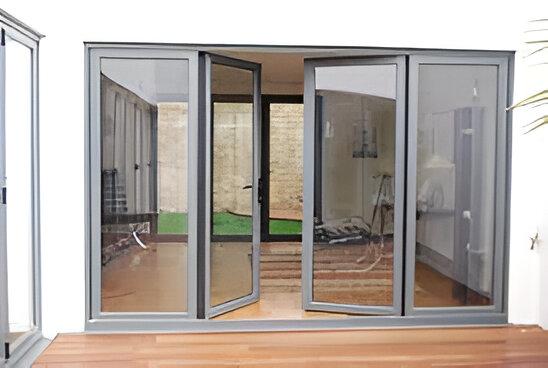
Doors consist of various components and sections that work together to provide access, security, and...
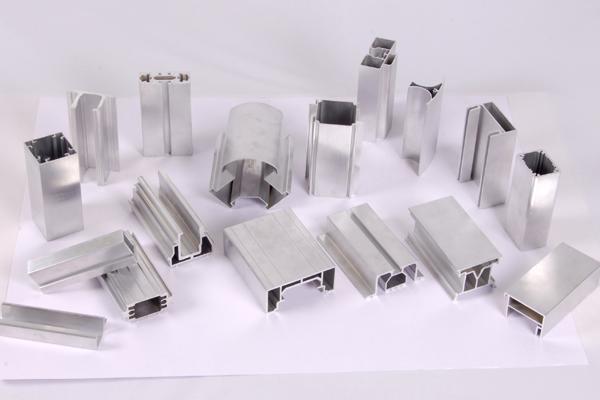
Modular furniture is a versatile and flexible furniture system that consists of individual component...
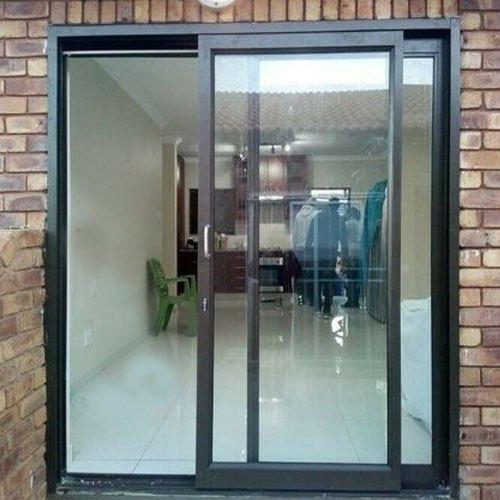
Sliding windows are a popular choice for their space-saving design and ease of use. The smooth horiz...
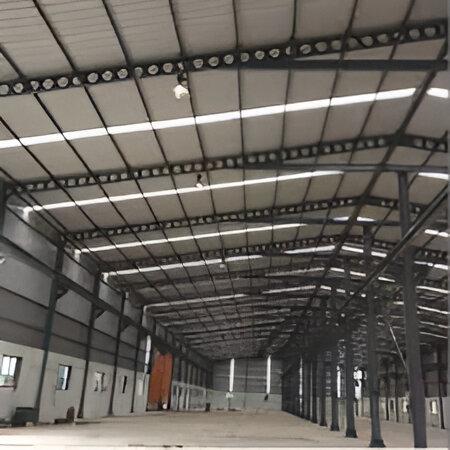
Glazing bars are structural components that form the framework of each individual "light"...